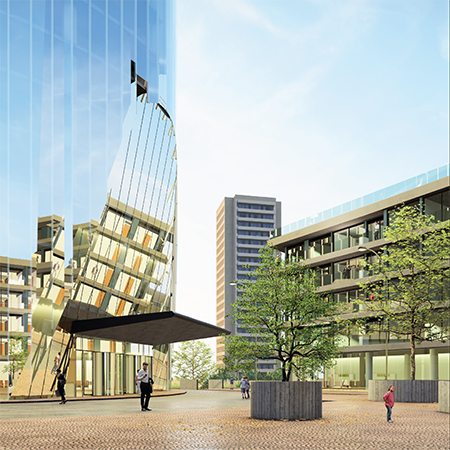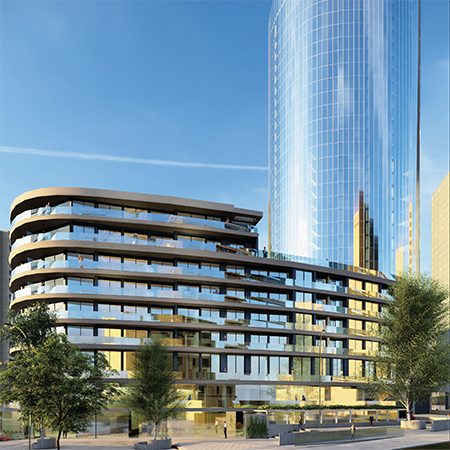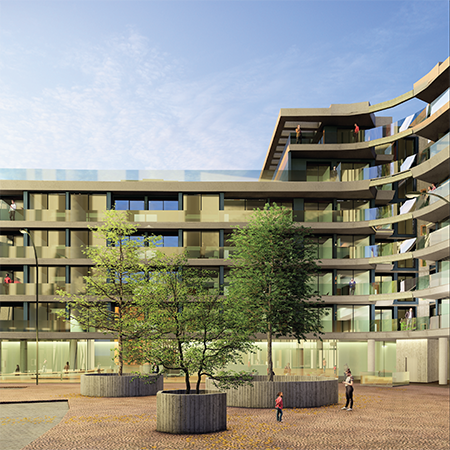

In this exciting project, our team at BAM collaborated with MARQ to craft meticulously detailed Construction Drawings for Tender. The scale and complexity of this endeavor compelled us to exhibit a high degree of precision and organization every step of the way. Our strategic utilization of Building Information Modeling (BIM) proved to be indispensable in meeting the project's exacting demands. With BIM, we seamlessly achieved precise quantity takeoffs and orchestrated flawless coordination, all within an impressive timeframe of just three months. This remarkable project showcases our commitment to delivering excellence in architectural solutions, making us an ideal partner for your real estate ventures.

Program: Office & Residential Buildings
Date Created: March 2019
Location: Montevideo, Uruguay
Area: 851.500 sf
Client: MARQ - KILMELMAN MORAES
View All Projects