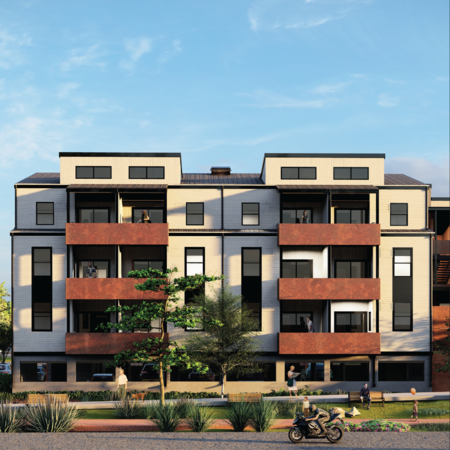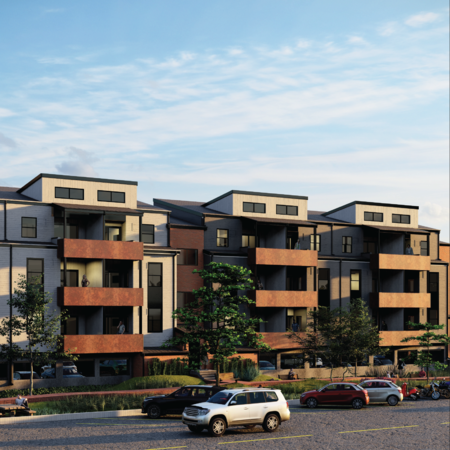

This multifamily dwelling building consisting of 81-dwelling residential units located in the City of Boulder, Colorado.
The building consists of a ground level designated for parking areas and three levels above, where units are located, adding a mezzanine level on the third floor for duplex units.
The project splits into two large volumes across the site, connected by bridge-like corridors, creating intimate relations between neighbors while keeping their privacy. All units go through the building, ensuring ventilation and heating efficiency, allowing more sunlight-hours and cross ventilation.
Our scope in this project was to document all necessary drawings to undergo a major renovation, including all facades and the inner patio area created by the two parts of the building.
For this project, units were not left behind. They were updated with new equipment and minor adjustments to comply with ADA requirements and general safety needs.
Overall, this project aimed to give its residents a better quality of life without compromising the entire building but by optimizing existing structures.
Program: Residential Building
Date Created: September 2022
Location: Colorado, USA
Area: 48.500 sf
Client: NDA
View All Projects